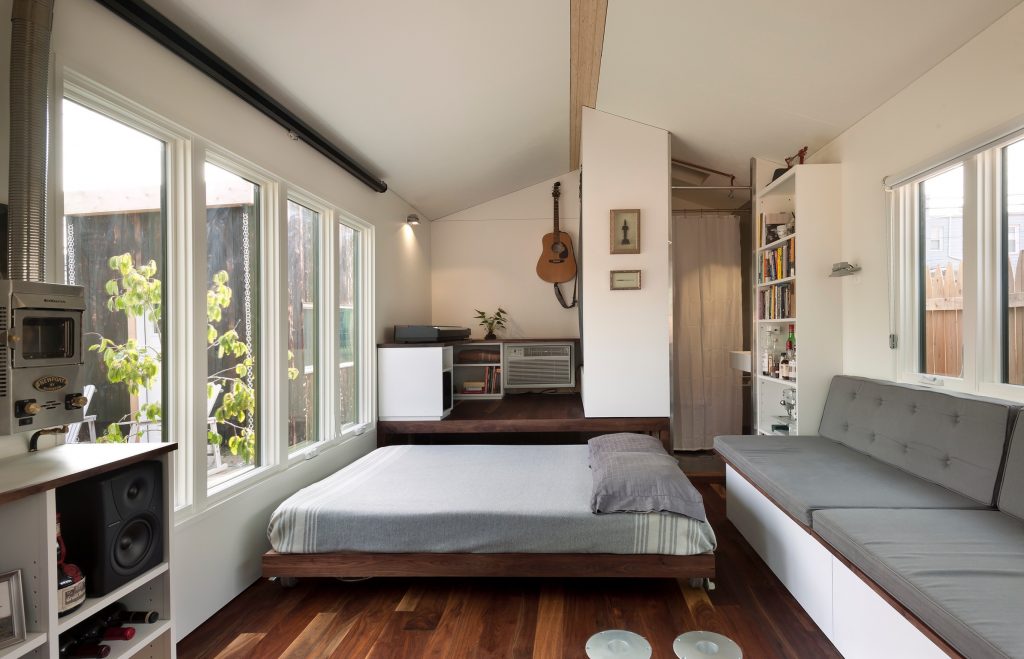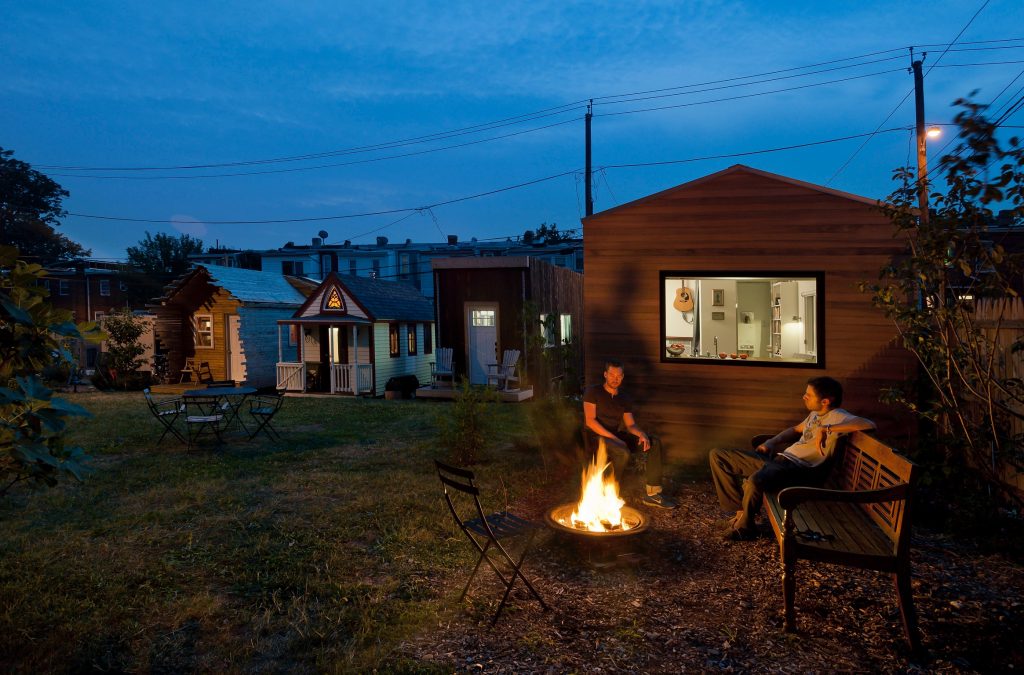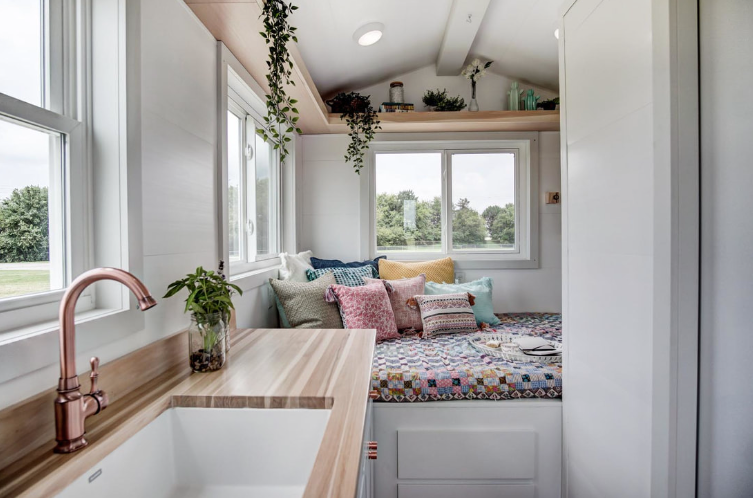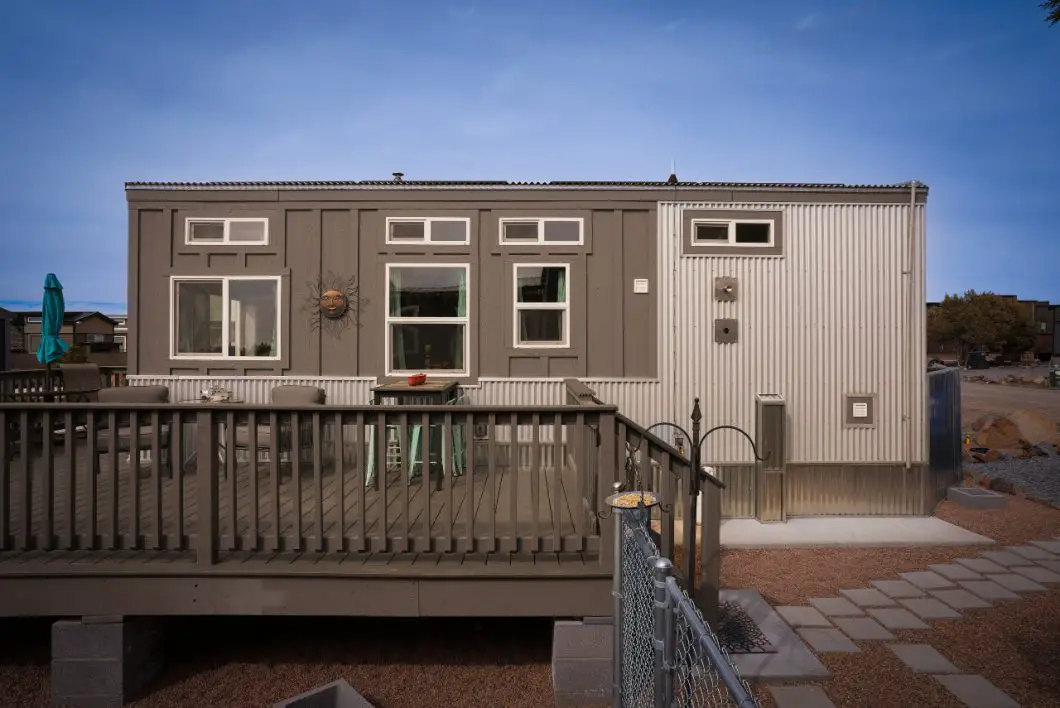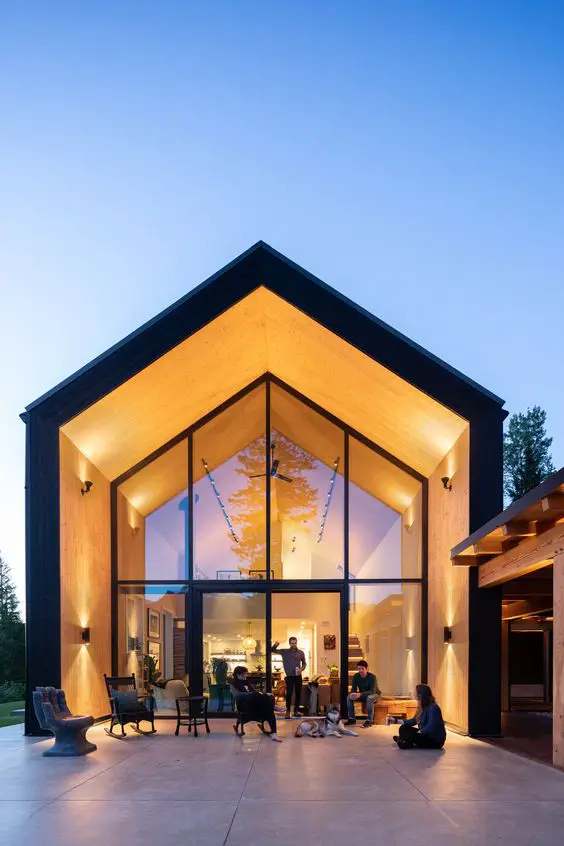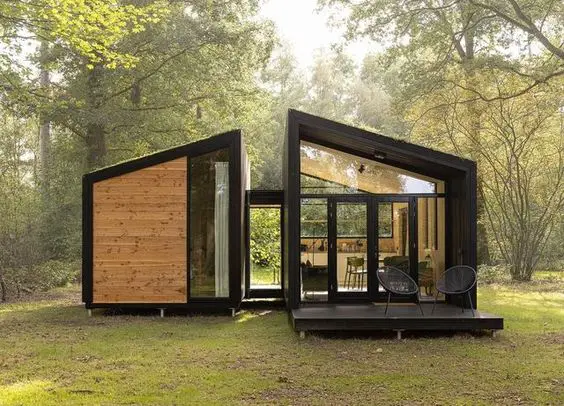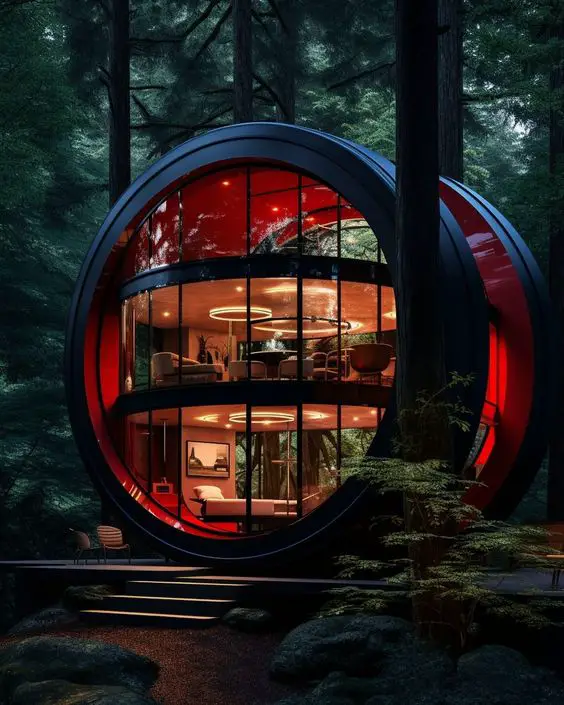Spread the love !
The Minim tiny house has become one of the most iconic tiny homes in the U.S.
With no loft, no walls, and great vaulted ceilings it lends itself to a modern spacious feel. A perfectly refined mobile tiny home, studio, ADU or AirBnB guesthouse.
The philosophy behind the Minim is pretty simple: a contented life is largely independent of the size of one’s dwelling. We, humans, can and must live more sustainably, but not without style. Living in a small structure should never feel compromised- it should feel amazing.
With these principles we sought to re-imagine what the micro house can be, adding livability, streamlining construction with SIPs, modernizing aesthetics, and increasing off-grid versatility. It took time- 7 months to perfect the plans, 1 day for every square foot! But this time and 6+ years of full-time life testing, the design is now fully refined.
 Features:
Features:
Minim features a full-size roll-out bed (avoiding the many inconveniences of a loft), a highly functional 10’ galley kitchen with deep sink, 2 burner gas cooktop, full-size microwave, 7 cu ft fridge/freezer. A moveable hydraulic table functions as a dinner table for 6, a coffee table, extra kitchen prep space or a bar, or a window desk.
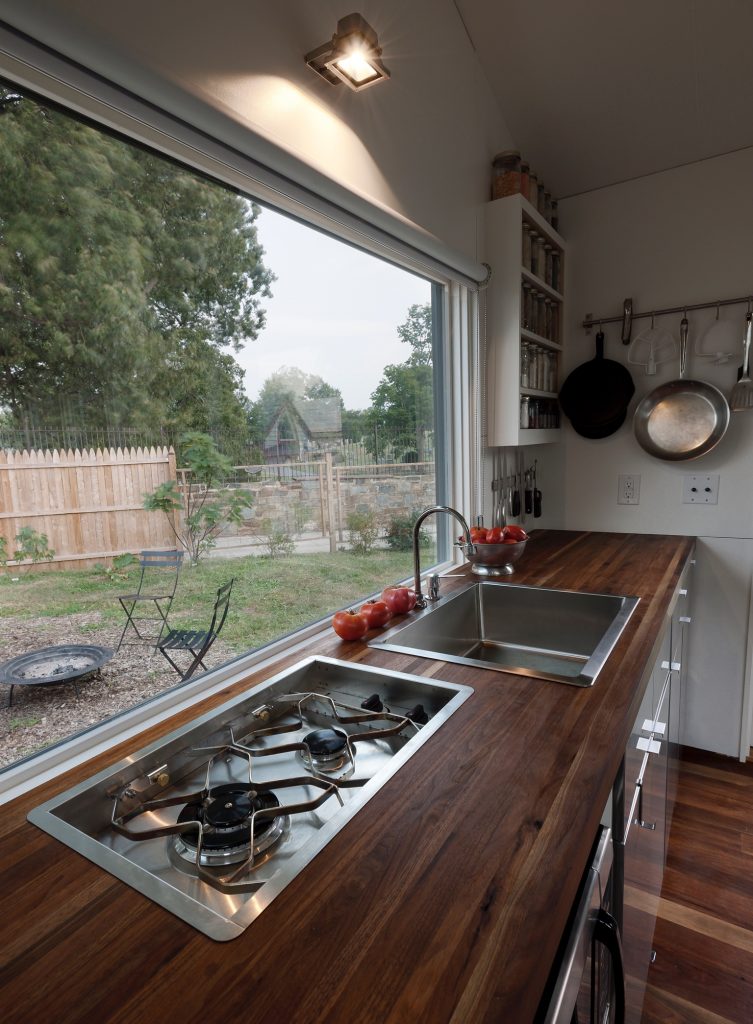
For entertainment, a large movie screen functions doubles as a window shade. The sofa is 8’ long, seats 5 and can double as a guest bed. On top of the bed platform is a separate 5’ desk and 5’ closet. The closet can be widened slightly if desired to accommodate a combo washer/dryer. Bookcases on 2 walls can hold over 150 books.
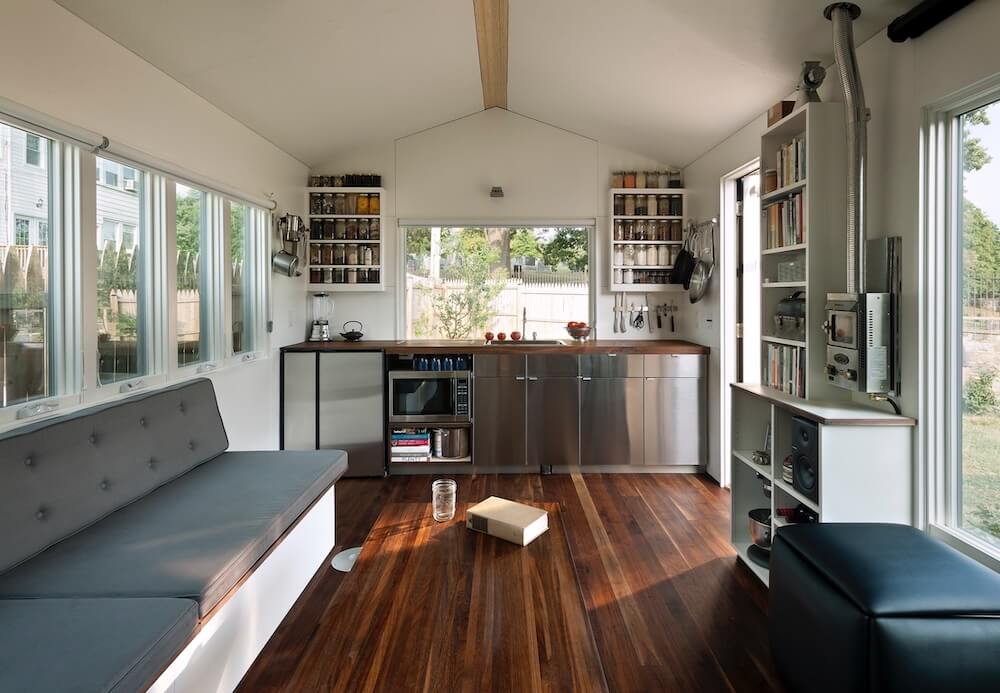
For heating there’s room for a Dickinson propane fireplace and wall panels, for cooling we’ve hidden a through-the-wall A/C into the desk shelving (you could alternatively put in a mini-split). The bath is a ‘wet bath’ and accommodates any type of toilet desired. We also include all the specs to make Minim fully off-grid with a solar array, battery bank, propane heat, and rainwater collection/storage/treatment.
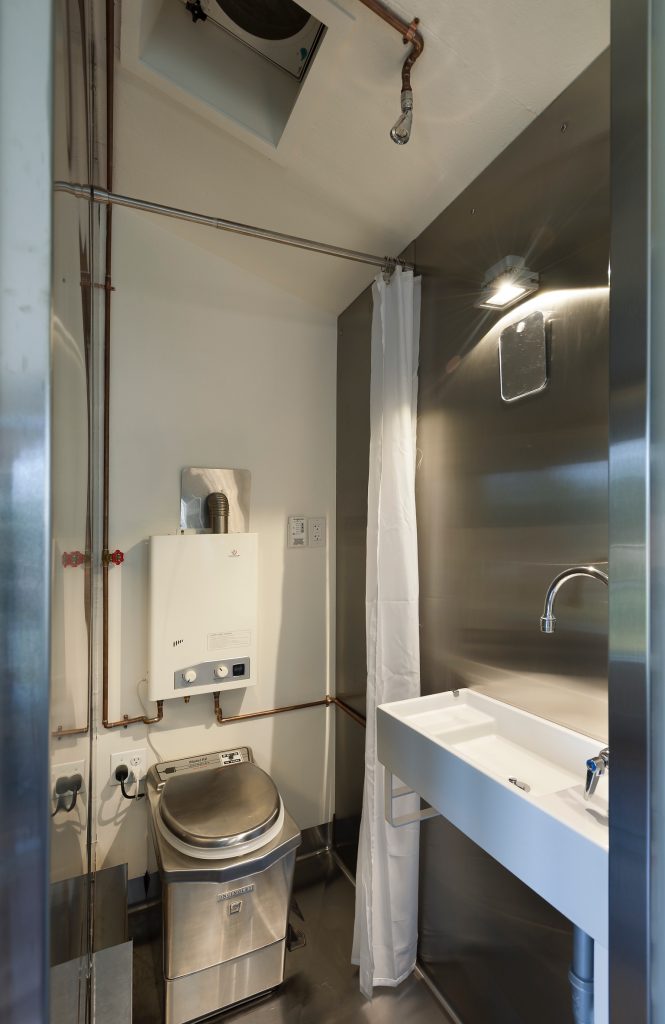
Minim House is 11’x22’, with 210 ft2 of interior space. Of course at 11’ wide, Minim House is a wide load.
Specifications:
Number of bedrooms / sleeping areas
1
Square Footage
210 sf
APPROXIMATE Weight
14,000#
Approximate Cost to Build DIY
$35,000
Approximate Cost to Have Built
$70,000

